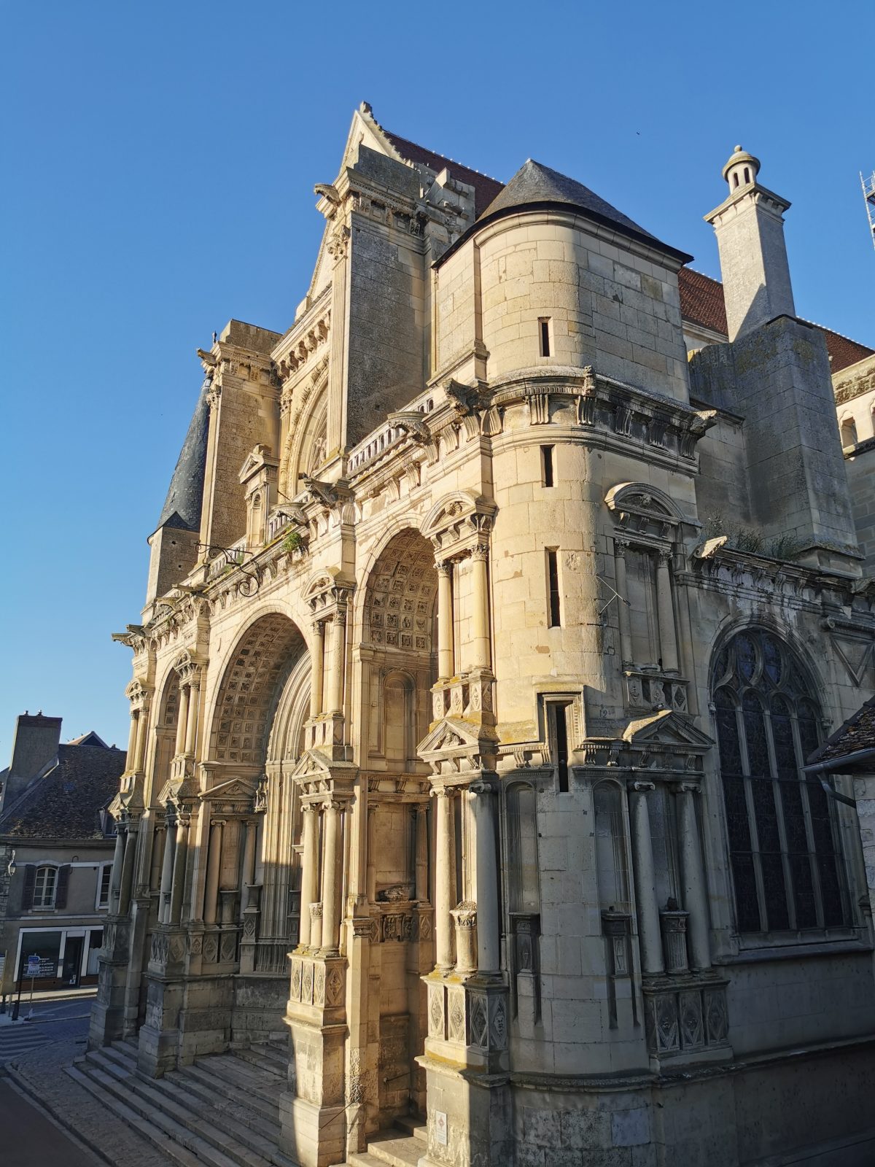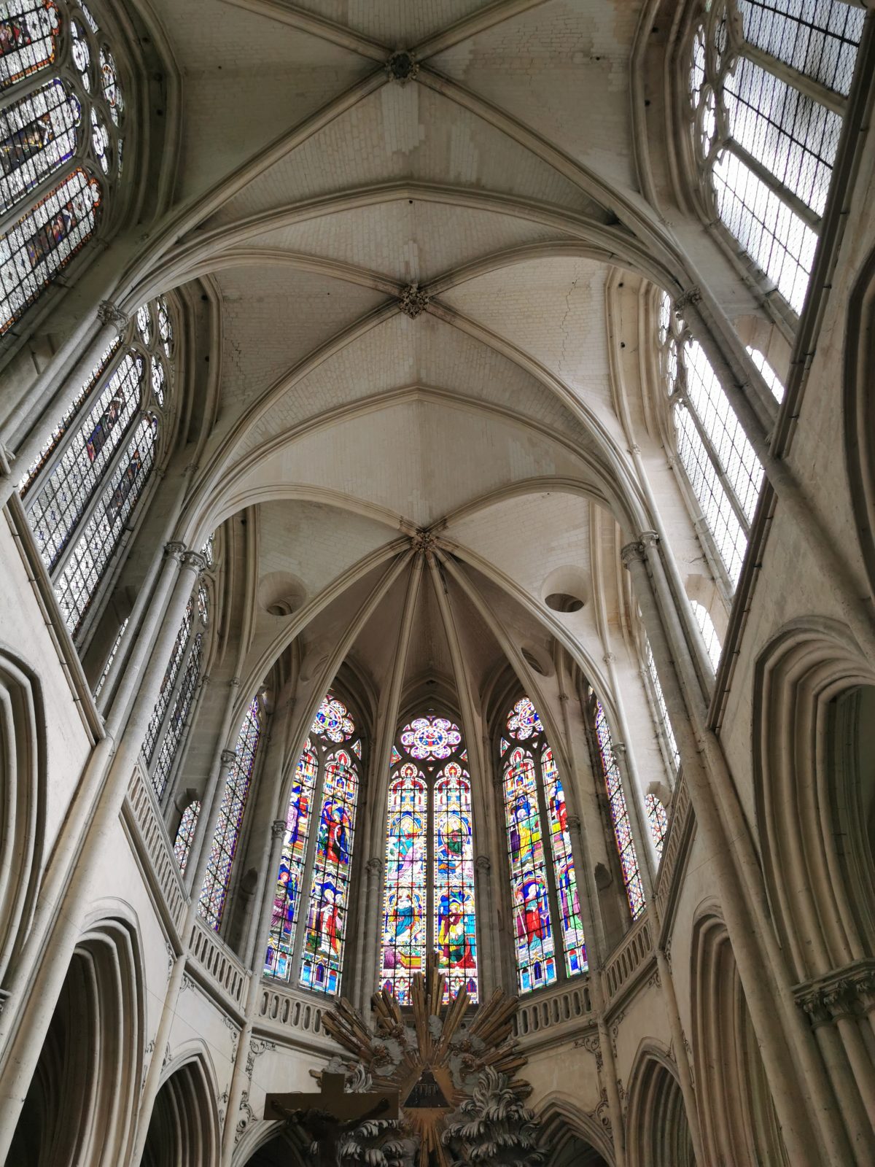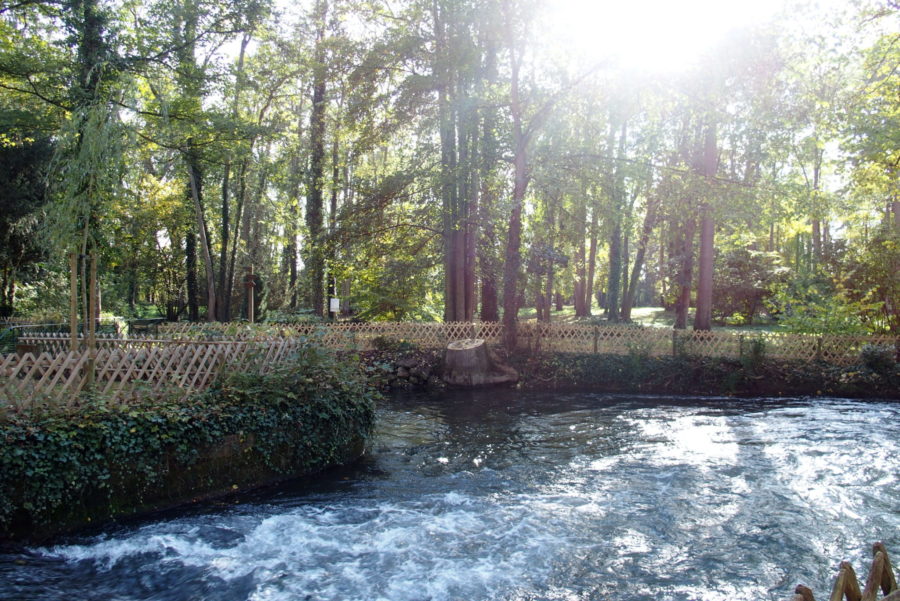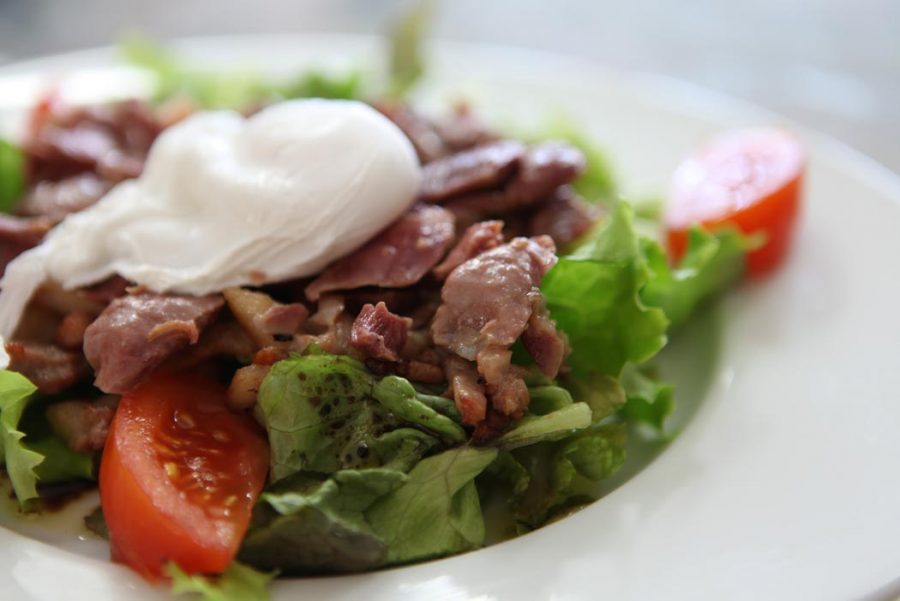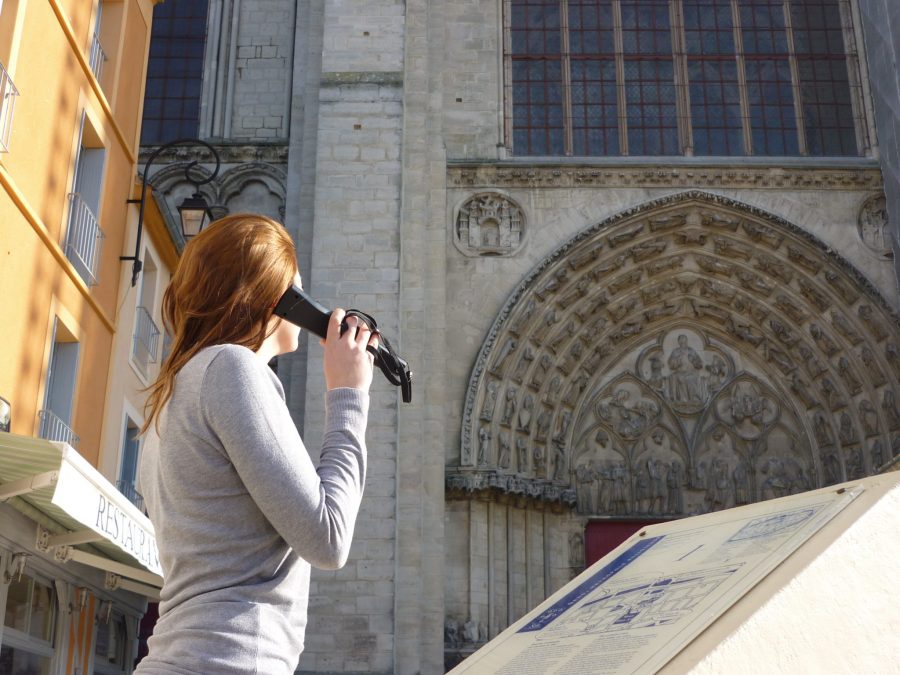Notre Dame de l’Assomption
Notre Dame de l’Assomption Place Briard 89500 VILLENEUVE-SUR-YONNE See my itinerary
- Accessible for disabled people
- Guided tour for individuals
About
Behind its characteristic Renaissance façade, Notre Dame de Villeneuve is one of the most beautiful Gothic buildings in the Yonne. Construction began in the first quarter of the 13th century, around 1215. Like many churches in the 13th century, this church was dedicated to the Virgin Mary, a period when the Marian cult was developing. With a length of 71 m, a width of 19 m and a height under vault of 22 m, the central nave without transept is a fine example of the maturity of Gothic art. Although the bays were built over a period ranging from the thirteenth to the sixteenth century, there is a great deal of unity throughout, with each of the master builders having respected the plan and type of bay designed by the original architects; only the decorative elements (capitals and mouldings on the pillars, windows) make it possible to date the evolution.
The lower part of the Renaissance façade is inspired by the ancient model of the triumphal arch, with its three semi-circular portals (1550). The upper part of the façade, above the balusters, was designed in 1575 by the Jovinian architect Jean Chéreau (a drawing kept at the Musée-Galerie Carnot) and was not completed until 1597, the date shown on the gable end. However, the two monumental towers planned by Chéreau, which would have reached a height of 40 metres, remained unfinished after the town was taken and burnt down in 1594. The much wider central portal is divided by a trumeau, the elegant canopy of which houses a statue of the Virgin carrying the Infant Jesus to whom Saint John the Baptist offers a basket of flowers; the other statues on the façade were destroyed when the "Marseillais" passed through in 1793.
Inside, the influence of the Champagne Gothic style is clearly felt in the omnipresence of large windows, reducing blind walls to a minimum: 41 windows, including 23 in the nave, diffuse light. The predominant verticals and the columns in the nave, which are not massive and are lightened by the passage above the arcades in the aisles, are an influence of the Burgundian school; on the other hand, the traffic gallery created in a similar way at the level of the windows in the aisles and the ambulatory is typical of Champagne.
The only addition to break this unity was the fitting out of the choir, from 1756 to 1759, by the architect and sculptor Montpellier, with the marble high altar, its angels and consoles, and above all the rococo decoration of the two palm tree columns surmounted by a brown and gold radiating triangle (symbolic representation of the Triune God). In this nave, only the four large windows to the north of the choir have preserved their 13th-century stained glass: Christ and his disciples against a light grisaille background. In the nave, the pulpit, built in the 18th century, and its wood panelling, from the first half of the 16th century, stand out.
The large stained glass windows in the choir axis, dedicated to the glory of Mary, only date from 1901; they replaced the original stained glass windows that had been badly damaged by the hail storm of 1805 and half obscured by a large 18th-century roof covering the aisles and apse.
The organ case, on the reverse of the façade, was built around 1737 by a local craftsman, Gaumont; the instrument itself, built by Tribuot, completed in the 19th century by Gadault and restored in 1998, has 27 stops.
Features
Activities
- Conferences
- Temporary exhibitions
Prices
Payment methods accepted
- American Express
Opening times
All year round
- Sunday : from 09h00 to 17h00
- Saturday : from 09h00 to 17h00
- Thursday : from 09h00 to 17h00
- Tuesday : from 09h00 to 17h00
- Monday : from 09h00 to 17h00
- Wednesday : from 09h00 to 17h00
- Friday : from 09h00 to 17h00
Spoken languages
- French

